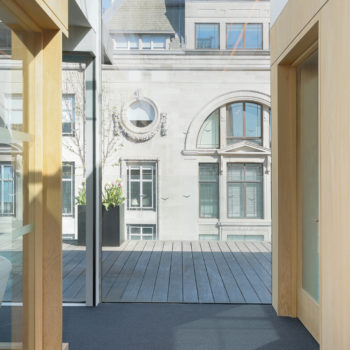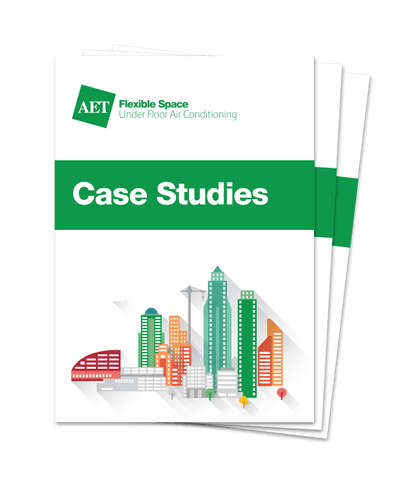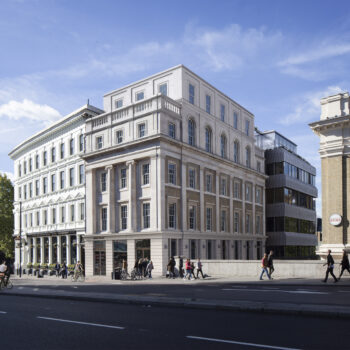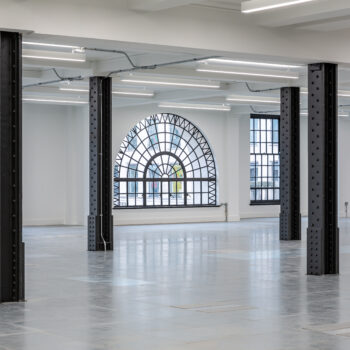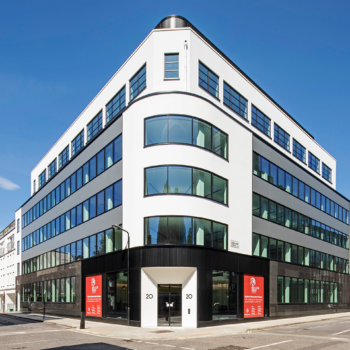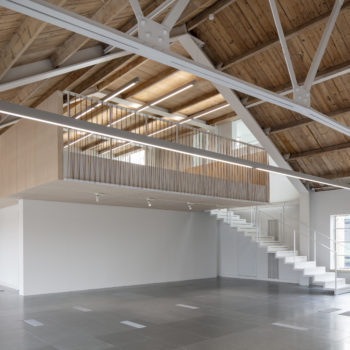Case Study
Total Area
550m2
System
CAM-C floor supply, low level return2021 London Refurbishment
Part of the dramatic revival of London’s iconic skyscraper, Centre Point, this project, completed in February 2021, focused on creating the new London headquarters of Japanese developer and investor, Kajima.
There were significant design challenges associated with converting the space, which was initially designed as part of the retail and restaurant areas in the new “Glass Box” structure at the base of Centre Point, into a premium office space. M&E consultants, SWECO were tasked with providing an elegant yet functional solution for converting the space which was originally designed as restaurant.
AET Flexible Space’s underfloor air conditioning system was identified as the most suitable HVAC solution as it allowed the project team to preserve and highlight the remarkable cantilevered roof. This very light concrete roof is set on a post-tensioned structure which allows the building to span over St Giles High Street below.
Using an underfloor air conditioning system meant that the apex of the roof and tapering columns below were protected, thus avoiding the need to install a suspended ceiling, and enabling Gibson Thornley Architects Ltd the ability to incorporate a clean soffit as part of the internal fit-out design. As Centre Point is a listed building, this approach was key to achieving building consent for the works as well as retaining the building’s unique design features.
A total of four of AET Flexible Space’s CAM-C25 units and 42 TU4-EC Fantiles™ were installed to serve the 550m2 of office space. AET’s CAM-C system utilises the floor void as both supply and return air paths which eliminates the need for conventional ceiling-based systems and eradicates cold drafts from high level.
Chilled or warmed air is discharged into the floor void by the conditioned air module (CAM) which is divided into supply and return air channels. Conditioned air is induced into the space by active Fantile™ units. Room air is drawn back to the CAM, for reconditioning, via passive, return grilles which are installed with the return path where it mixes with fresh air enabling the systems to achieve high standards of indoor air quality.
The TU4 Fantiles™ were installed within 300mm floor void and supplied with matt black supply and recirculation grilles to be in keeping with the overall interior aesthetic. The Fantile units can easily be moved and repositioned in minutes, depending on changing office layouts, making them a key element of the Flexible Space system. The Fantile™ units feature individual controls to provide variable speed and temperature adjusted for maximum user comfort.
Developer – Almancanta
Client / Tenant – Kajima
Master Plan Architect – MICA Architects
Quantity Surveyor – WT Partnership
M&E Consultant – SWECO
Fit Out Architect – Gibson Thornley Architects Ltd
Fit Out Contractor – Atlas Commercial Ltd
M&E Contractor – Gloster S-WORX MEP
Case Study PDFs
Contact us at sales@flexiblespace.com to request PDF case studies
Bridge House
Completed in April 2022, this extensive refurbishment
of Grade II listed building Bridge House will create
light, and airy contemporary CAT-A office space which
will incorporate AET’s innovative and highly adaptive
underfloor air conditioning (UfAC) system across all five
floors.
The Gilbert & One Lackington
Designed as a private members club, in 1930, by Frederick Gould and Giles Gilbert Scott, designer of the iconic British red telephone box, Citygate House has been lovingly restored to its former glory and returned to its original name, The Gilbert.
Refurbishment20 Red Lion Street
This redevelopment of an existing five-storey 1950’s office building in the heart of Holborn, includes a single-storey extension to the roof, an extension to the office plate to the rear by 3.5m, and an extensive internal reconfiguration.
RefurbishmentHarella House
This high-end refurbishment and extension of a 1930’s warehouse and former clothing factory has had its interior space transformed into six floors of premium, light, airy, and flexible workspace, whilst also achieving a BREEAM ‘Excellent’ rating.
Energy Efficiency RefurbishmentContact us to discuss your HVAC requirements
See how UfAC can speed up construction time, reduce costs and create space.




