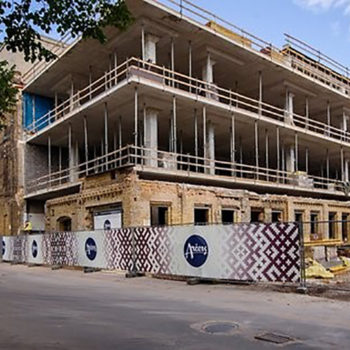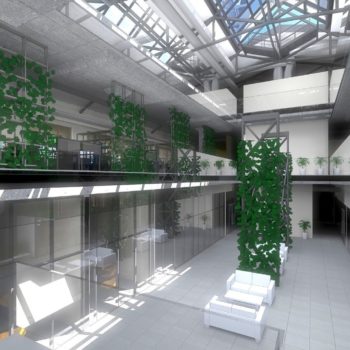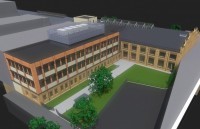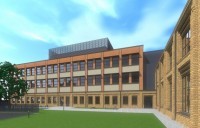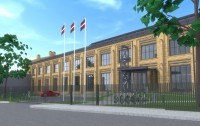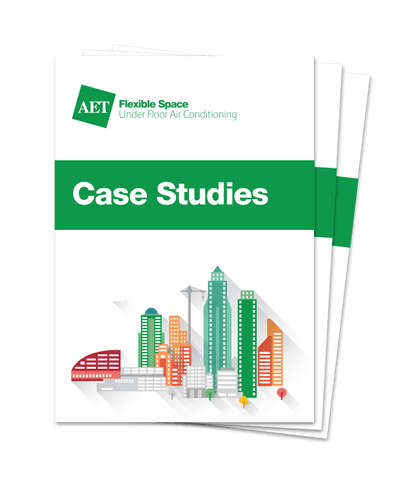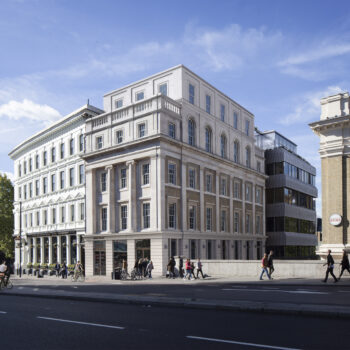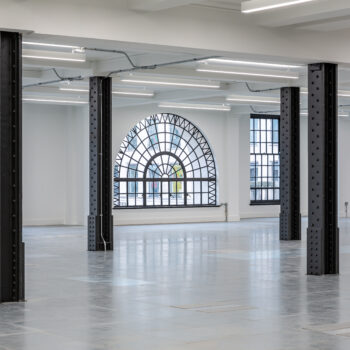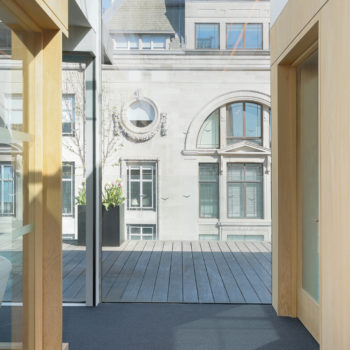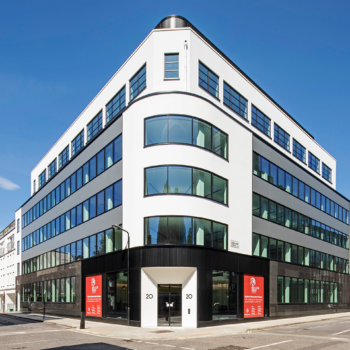Case Study
Total Area
1790 sq m
System
CAM-C Underfloor supply air, underfloor return air2017 Refurbishment
Mikrotik, a Latvian company specialising in routers and wireless ISP systems moved into new Headquarters at the premises of the former VEF production hall in Riga. The historic building constructed in the late 1800’s housed a number of electromechanical companies until the state factory took over the site in 1928 until the site was destroyed by fire in 1989.
The brief was to create modern hi-tech workspace whilst preserving historical features. The underfloor system comprises a total of 21 zones served by both CAM-C and CAM-V downflow units, and a total of 350 TU4 Fantiles introducing conditioned air into the space. Mikrotik occupied the new space in summer 2017.
Developer – Friteks
End User – Mikrotik
Main Contractor – Zenico Projekts
M&E Contractor – Lafivents
Case Study PDFs
Contact us at sales@flexiblespace.com to request PDF case studies
Bridge House
Completed in April 2022, this extensive refurbishment
of Grade II listed building Bridge House will create
light, and airy contemporary CAT-A office space which
will incorporate AET’s innovative and highly adaptive
underfloor air conditioning (UfAC) system across all five
floors.
The Gilbert & One Lackington
Designed as a private members club, in 1930, by Frederick Gould and Giles Gilbert Scott, designer of the iconic British red telephone box, Citygate House has been lovingly restored to its former glory and returned to its original name, The Gilbert.
Refurbishment10 St Giles Square
Part of the dramatic revival of London’s iconic skyscraper, Centre Point, this project, completed in February 2021, focused on creating the new London headquarters of Japanese developer and investor, Kajima.
London Refurbishment20 Red Lion Street
This redevelopment of an existing five-storey 1950’s office building in the heart of Holborn, includes a single-storey extension to the roof, an extension to the office plate to the rear by 3.5m, and an extensive internal reconfiguration.
RefurbishmentContact us to discuss your HVAC requirements
See how UfAC can speed up construction time, reduce costs and create space.




