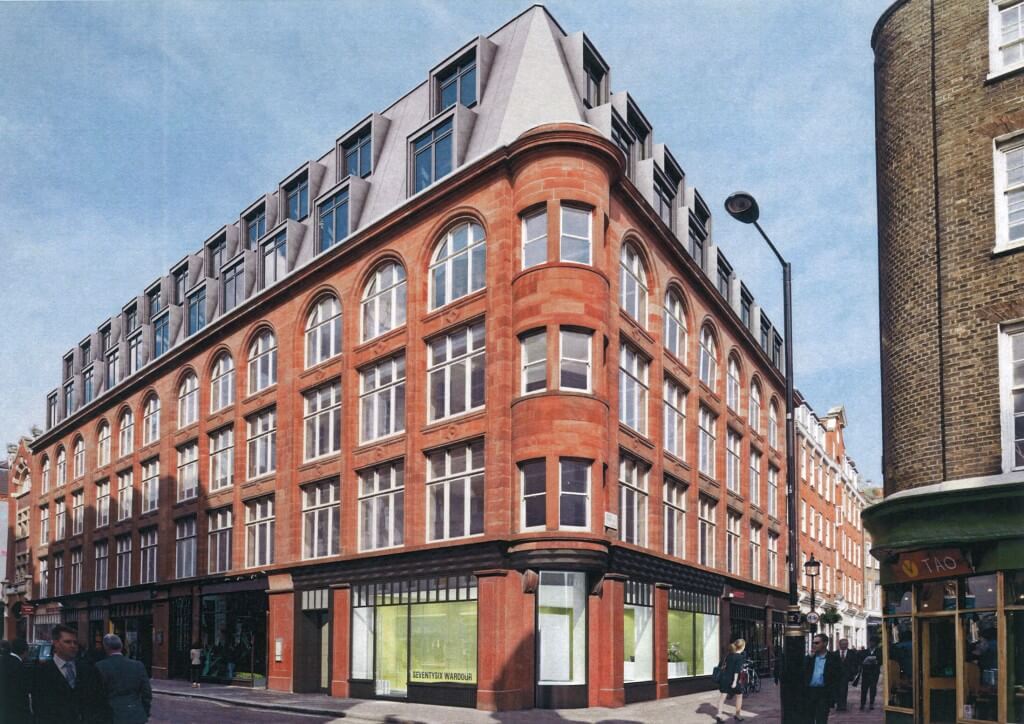AET Flexible Space has recently supplied Under Floor Air Conditioning (UfAC) equipment to another high specification refurbishment in the Soho area of London at 76-88 Wardour Street.

Constructed in 1906, this historic building is considered to be one of the earliest sites of a public cinema in the UK. This latest refurbishment was designed to convert a traditional heated only building into fully air conditioned commercial office space, whilst retaining the aesthetic values of period architecture.
The refurbishment of this iconic building was a joint development by Legal and General and Walbrook Land. Due to its period architecture style and prominent corner location, there were a number of design challenges to overcome in order to attain full air conditioned status for the speculative open plan offices. AET Flexible Space Under Floor Air Conditioning was specified by the Consultant URS as an ideal solution for overcoming the height restrictions, unique structural elements and floor plate configuration, whilst maintaining a minimum floor to ceiling height of 2.6m on all of the five office floors.
The UfAC system proposed by AET Flexible Space was a zonal CAM-C system utilising the floor plenum beneath the raised access floor as the ventilation duct for the supply and return air. Each floor was divided into two zones, each served by an AET downflow unit (CAM). The air is introduced into the space via a fan terminal or “Fantile” unit, which has the added benefit of individual personal control of air flow and temperature via the integrated Fatronic controller.
For each zone, the floor void is divided into supply and return plena using air segregation baffle, therefore completely eliminating the need for ceiling based services ducting and pipework. The CAM-C system with floor level supply and floor level return air is a highly flexible system allowing designers to either eliminate the ceiling void altogether, or maintain a minimum void for lighting only, often favoured by prospective tenants.
AET were also able to overcome a particular challenge of a very shallow void area on each floor by offering their latest 150mm slimline Fantile with EC Fan technology (TUS-EC) for these areas, in addition to the standard Fantile (TU4) installed throughout the building.
The building is an excellent demonstration of the versatility of UfAC systems and their application to high specification refurbishments. The project was completed in October 2013 and has achieved a BREEAM “Very Good” rating as well as Energy Performance Certificate EPC “B” rating. Two of the five floors were immediately let to a prospective tenants and the Grade A refurbishment has helped radically transform the indoor environment.



