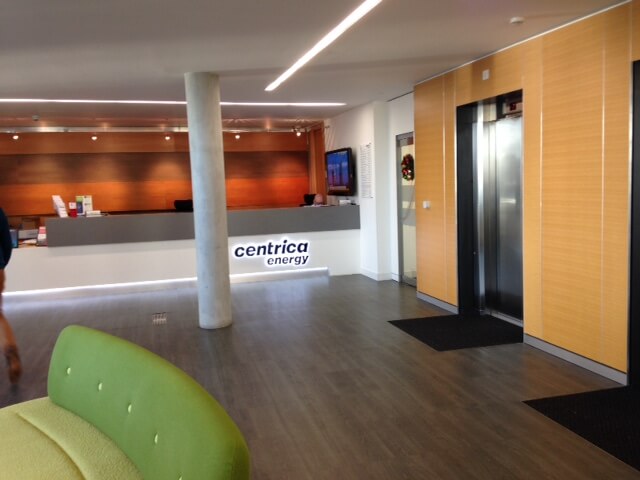Under Floor Air Conditioning proved to be a flexible and modular approach for heating and cooling the Aberdeen headquarters of one of the UK’s leading oil and gas companies, Centrica Energy.

The £45 million IQ Building was part of a major redevelopment of a dilapidated western area of Aberdeen, the Justice Mill Lane project, comprising grade A office accommodation, a high quality business hotel and underground parking. The development was completed at the end of 2010 and within months two leading energy companies had secured tenancies in the IQ building equally sharing the 13,766 m2 office accommodation.
The IQ Building has an impressive four storey atrium and double height entrance hall with large flexible floor plates. Extensive perimeter glazing grants a high level of natural day lighting and panoramic views of the surrounding area. The project attracted a number of industry accolades including the British Council for Offices (BCO) Best Commercial Office Award 2012 (Scottish Awards) and The Aberdeen Society of Architects Best Commercial Building 2011. It is also rated BREEAM “Very Good”
AET Flexible Space was specified by consultant KJ Tait to provide comfort cooling for Centrica in the upper three floors of building, with the ability to easily adapt and reconfigure to future changes being a key factor. The AET Flexible Space system utilises the plenum beneath a raised floor as the ventilation duct, eliminating the need for ceiling based duct work and making it easy and economical to adapt services to changes in the workplace.
Zonal downflow units (CAM) supply treated conditioned air into the plenum which is then introduced into the workspace via floor recessed fan terminal units known as Fantiles. The Fantiles are interchangeable and easily relocated, replacing standard 600 x 600 mm raised floor tiles. They also feature integrated controllers allowing users to personally adjust temperature and fan speed settings.
A total of 20 CAM-C downflow units and 230 TU4 Fantiles were supplied by AET to serve the 5,500m2 over the three floors. This project highlights the speed and installation capability of under floor air conditioning systems with only three months passing from enquiry to order, and six months from the placement of the order to completion of commissioning. This quick installation would have undoubtedly attracted cost savings for the project, realised through reduced time on site.
AET Flexible Space continues to assist with maintaining the installation and in 2015 AET engineers conducted a survey of existing systems and carried out remedial works to ensure optimal operational efficiency.



