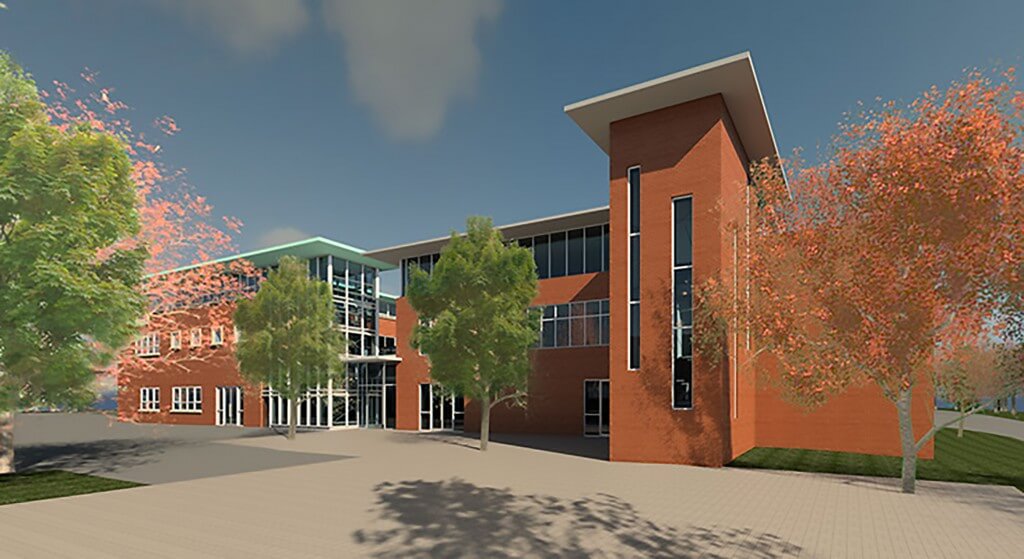Underfloor systems utilise the plenum beneath a raised floor as the ventilation zone removing the need for most, if not all, ceiling based ducting or pipework. Commonly found in office environments, there has recently been an increase in use in academic facilities, particularly University and Sixth Form learning and study centres.

Underfloor systems utilise the plenum beneath a raised floor as the ventilation zone removing the need for most, if not all, ceiling based ducting or pipework. Commonly found in office environments, there has recently been an increase in use in academic facilities, particularly University and Sixth Form learning and study centres.
With AET Flexible Space systems, fully conditioned air is fed into the plenum by zonal downflow units (CAM), which is then supplied into the workspace via fan terminal units (Fantile). The fantile units feature integrated controllers where users can personally adjust fan speed and temperature to suit their own comfort. Systems can be configured with underfloor or high level return and can easily integrate with passive or other ventilation systems.
AET has recently been specified to provide an underfloor system for the new Sixth Form centre at Sir William Perkins School, Surrey. Founded in 1725 and situated on twelve acres of greenbelt land on the outskirts of Chertsey, Sir William Perkins is an independent day school for up to 600 students between the ages of 11 and 18. In 2011 IID Architects were appointed by the school to create a development Masterplan to be carried out in phases. Phase II of the Masterplan includes new drama studios and a sixth form centre to be linked by a dining atrium.
The AET Flexible Space system was specified by consultant; The Brinkfell Partnership, and an underfloor supply, high level return system (CAM-V) was selected for maximum flexibility. A total of two zones within the Sixth Form centre will be cooled by CAM-V33 downflow units, with conditioned air supplied into the space by thirty one (31) TU4-AC standard fan terminal. Users will have personal environmental control of fan speed and temperature by using adjustment features of the Fatronic controller integrated into each fan terminal unit.
The order was placed in February 2015 and delivery of AET equipment was completed in August. Phase II construction will commence on site immediately and is due to completed by the end of the year ready for the 2016 Spring Term.



